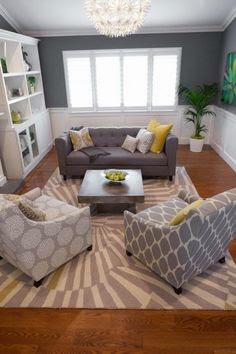Hey everyone, so I have switched over to Wordpress. I won't delete this blog as it has all of my previous posts and links from Pinterest, but all of my new posts will be over on the new site.
Check it out here: http://masonjarsandlemonbars.wordpress.com/ . Can't wait to see you there!
Sunday, August 24, 2014
Saturday, August 23, 2014
Living Room Redo: Before & Inspiration
Laren and I bought our house the end of May and started redoing it the beginning of June. Let me start off by saying that we were totally okay with fixer uppers for a few reasons: they were a lot cheaper, we weren't afraid of getting our hands dirty, and we could create a look that was ours from the very get go. That being said this was probably the only house we walked into that we absolutely loved and that required the least amount of repairs compared to the others others we looked at and we still changed almost everything in it! Also, we didn't have a lot of time so we jumped right into our renovations which meant we also forgot to take good pictures of the before. Below is the only picture I could find, but it gives you the basic idea.
Before
The popcorn ceilings were cream with some gold glitter and I felt they just looked dirty. The crown molding and base trim were also a cream to go with the walls that were somewhere between a gold and mustard yellow. It wasn't terrible, just not our style. The wood floors also weren't bad, but I wanted something a little bit darker. All in all, I wanted something a fresh new look that fit our style better.
Inspiration / Vision
Overall I wanted a space that was very classy yet functional. I love farm vintage, but I also love clean lines so I wanted a space that combined those two worlds. We don't have an open concept floor plan, so this is really the only room that people see when they first walk into our house. I wanted it to be more formal, but still a place where we could spend time as a family upstairs. There were a few things I felt were absolute had to have for this space: gray walls, built in bookcases, a mixture of modern and vintage furniture pieces. Below are some of photos I used an inspiration for this space (courtesy of Pinterest).
Process:
Here are photos of the bare bones process (e.i paint, floor, molding).
After
Redoing this space took a lot of work and sometimes a lot of money, but I am so happy with how it turned out. Here is a list of what we did: took down popcorn ceilings, painted walls gray, painted molding and trim white ( including window frame), put in new wood floors. Here is a preview of the finished product, check back tomorrow for the full reveal!
Subscribe to:
Comments (Atom)














